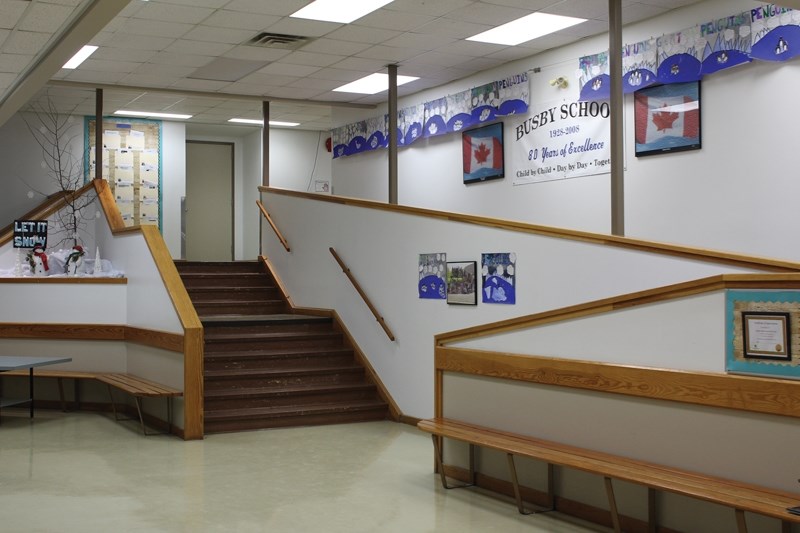Busby School will undergo $364,000 in renovations starting this summer that includes the removal of the stairs and ramp in the front lobby and the installation of a barrier-free accessible door at the main entrance.
Pembina Hills Public Schools director of facilities Tracy Tyreman presented trustees with a report on the renovations during their Feb. 14 meeting in Barrhead.
The two-part project begins with the removal of the stairs and ramp and installation of a barrier-free accessible door. As well, two platform stair lifts, the removal of a foundational wall to accommodate a new staircase, the rerouting of two heating lines and one water line and some minor renovations in the washrooms will be done this summer.
The estimated cost of Phase 1 is $218,000, though Tyreman noted he had deliberately overestimated in his budgeting “because you don’t always know what you are going to discover once you start knocking out walls.
“I always like to have a substantial contingency just in case, because this is not something that I can put off.”
Tyreman said the renovations are being done in part to accommodate an incoming student with mobility issues.
Supt. Dave Garbutt said the student lives close to Busby School’s attendance area boundary and could have been directed to Westlock Elementary School, but it would have cost the division $181,000 in Small Schools by Necessity funding.
“The right thing to do was to make it so that this student could attend their community school,” Garbutt said.
Tyreman noted he had been back to Busby School numerous times trying to figure out how the upgrades will work.
The project is somewhat complicated by the fact that Busby School was built in 1947 and had additions built in 1950, 1958 and 1986.
“It’s been quite the experience for us,” he said, comparing the project to re-designing a split-level house originally built in the 1940s. While the current ramp and stairs at Busby School are aesthetically pleasing, Tyreman said it is “anything but up to code.”
The current standards call for 12 inches of run per one inch of rise, but Busby’s ramp has seven inches of run per one inch of rise.
Initially, Tyreman thought they might install an elevator, but it would have cost $100,000 and proved to be too complicated.
Instead, they decided to go with two platform stair lifts — one going to the upper level of the school, the other going to the basement level, which was built in 1947.
However, this will also require putting in a new staircase going down to the basement, as the existing stairs won’t work.
“Right now, we have stairs going down to a landing and then from there, it turns left, and then there’s three more stairs,” he said.
However, they discovered that to put in the stairs, they would have to knock out a section of foundational wall in the area built in 1947.
“We’ll have to shore up the second floor temporarily until we knock (the wall out),” he said.
While they had hoped to avoid touching a “trough” where all the various gas, hot water and other lines run through, they will also have to re-direct some of those lines.
Trustee Jackie Comeau asked Tyreman if there were any grants available to assist with this project. He said he was looking at a federal grant renewed back in January that could provide up to $50,000 in funding.
“I’m looking to see if what we’re doing … would fit,” he said, adding that seemed to be the case.
Phase 2 will see upgrades to the rest of the school like adding new flooring and paint in the corridors, installing LED lighting, re-painting the gym and adding a change room in the existing storage room.
This second phase is estimated at $146,000, which will be paid for out of the IMR (Infrastructure Maintenance Renewal) funding they receive from the province.
Tyreman said they were basically doing these other minor renovations since they were there already.
He noted the division’s facilities department will oversee construction.
While it would be “much easier to contract it out,” Tyreman noted they have six tradespeople on hand who have a wealth of experience under their belt and are generally relegated to doing maintenance work.
“Why would I look somewhere else when I’ve got really good guys right now?”
Tyreman noted that while the costs of the two-phase project may seem high, the numbers aren’t really that high when compared to, say, a roofing project at one of the schools, which can cost over $1 million.



